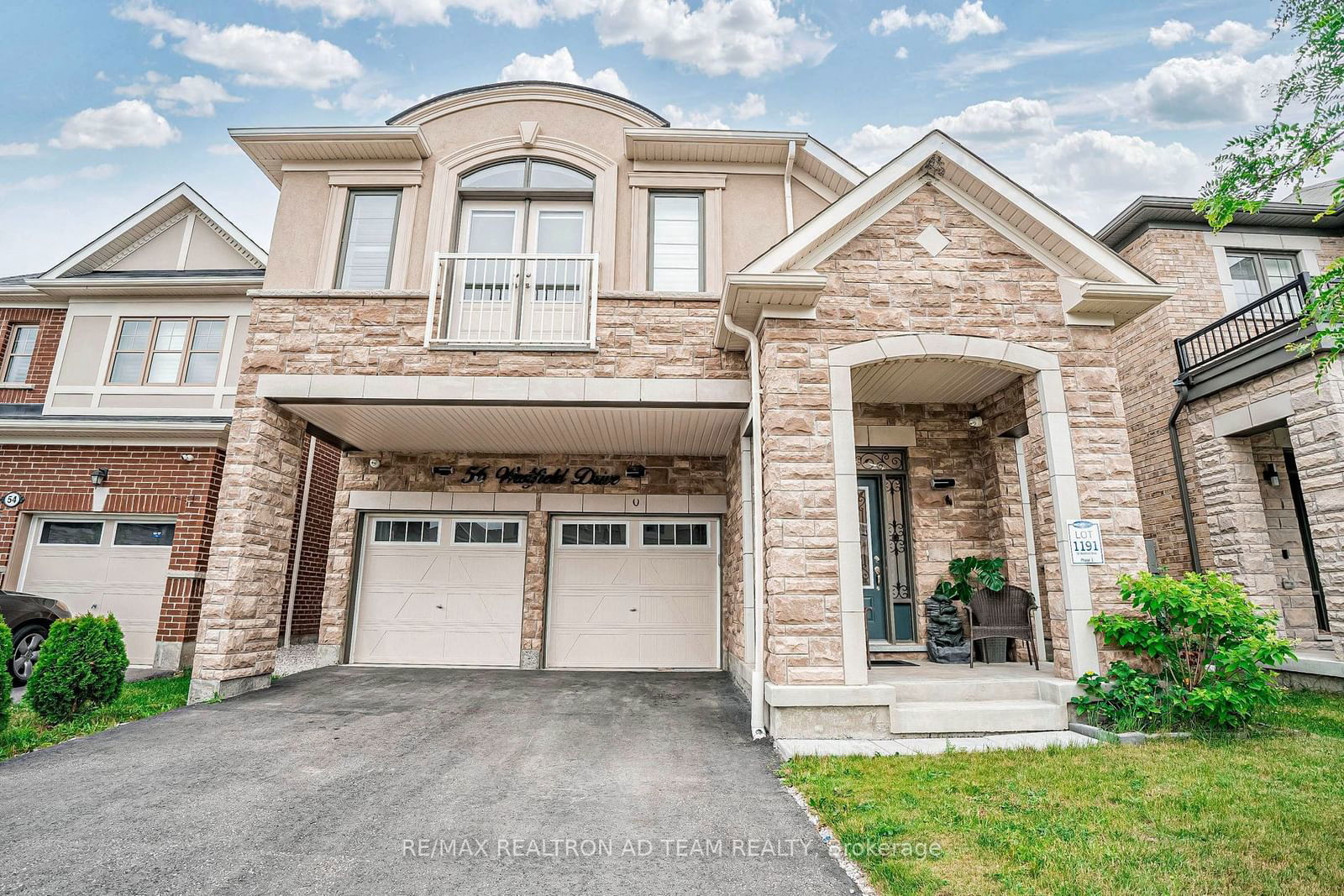$1,350,000
4-Bed
4-Bath
2500-3000 Sq. ft
Listed on 9/20/24
Listed by RE/MAX REALTRON AD TEAM REALTY
Beautiful 4 Bed, 4 Bath Home With A Finished Basement Located In A Family Friendly Neighbourhood In Whitby. This Home Features An Open Concept Layout With Hardwood Floors & 9ft Ceilings On The Main Floor, Upgraded Kitchen With A Large Breakfast Bar Centre Island, Granite Counter, S/S Appliances, Backsplash & Upgraded Cabinets, Breakfast Area With W/O To Backyard, Upgraded Front Door With Wrought Iron Inserts, Oak Staircase, Prime Bedroom With An Updated 5-Pc Ensuite & 2 Separate His & Hers Walk-In Closet, Bedroom 3 Has A Semi Ensuite And A Juliet Balcony. Finished Basement With A Media/Entertainment Area, Office Room & A 3-Pc Bathroom. Access To Garage From Inside The Home, 2nd Floor Laundry, California Shutters, No Sidewalk And So Much More. Located Close To All Amenities, Shopping, Parks, Minutes To Hwy 412 & 401. A Must See!
S/S Gas Stove, S/S Fridge, S/S Dishwasher, Rangehood, Washer, Dryer, CAC, 2 Garage Door Openers With Remote, Projector In Bsmt & Built-In Speakers In Bsmt. Hot Water Tank Is Rental
To view this property's sale price history please sign in or register
| List Date | List Price | Last Status | Sold Date | Sold Price | Days on Market |
|---|---|---|---|---|---|
| XXX | XXX | XXX | XXX | XXX | XXX |
E9361422
Detached, 2-Storey
2500-3000
8+2
4
4
2
Attached
6
0-5
Central Air
Finished
Y
Stone, Stucco/Plaster
Forced Air
Y
$9,335.58 (2023)
92.85x36.09 (Feet)
